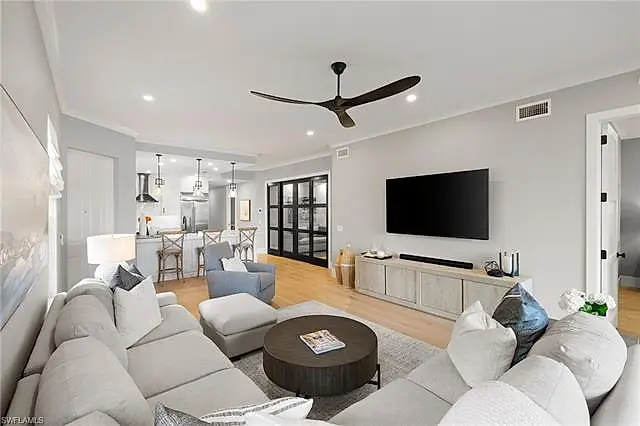Seville #3121905 Seville BlvdNaples, FL 34109
Due to the health concerns created by Coronavirus we are offering personal 1-1 online video walkthough tours where possible.




Mortgage Calculator
Monthly Payment (Est.)
$5,588Complete overhaul in 2023 with attention to every detail, ensuring modern comfort and style. Upgraded features include new electrical system with new lighting fixtures and fans throughout, plumbing system was updated to ensure efficiency and reliability. New window treatments, including plantation shutters and electric shades, enhanced the aesthetics. Fresh paint was applied to all surfaces, complemented by all-new crown molding. Wide plank white oak hardwood flooring was installed throughout for timeless elegance and durability. Beautifully designed kitchen features all-new, high-quality custom cabinetry and ample storage space. It also has a cozy breakfast nook with built-in storage, perfect for casual dining. State-of-the-art appliances include an induction cooktop, GE Cafe oven, and dishwasher. Rare natural stone quartzite countertops are paired with soft-close drawers and pull-out shelving for convenience, including a unique marble backsplash and custom ventilation hood to complete the look. Retreat to the luxurious primary suite adorned with plantation shutters and a view of the water feature. Indulge in the spa-like ambiance of the primary bath, which boasts dual custom vanities and a walk-in shower. Other features include a frameless glass enclosure, porcelain countertops, and premium plumbing fixtures. The guest bath was also completely remodeled with designer shower and glass sliding doors new vanity with quartz countertops, sink, and flooring. The thoughtfully designed updated guest suites feature new floors, plantation shutters, and custom closet systems. A newly created office with custom doors by Smith and Desheilds enhances the privacy and aesthetics of the den area. The expansive lanai provides the perfect setting for outdoor gatherings and relaxation, with breathtaking views of the lake and fountain. All new custom flooring and motors have been installed in built-in hurricane shutters. Freshly painted with outdoor TV. Enjoy the convenience of gated security and access to a range of recreational facilities, including a community pool, fitness room, tennis courts, pickleball courts, bocci courts, and a vibrant community center. The community center offers various amenities, such as a fitness room with an attendant, group fitness classes, a community room, a dining area, and a dedicated kids' play area. Seville's private pool and recreation center with renovated facilities offer an enhanced neighborhood environment
| 16 hours ago | Listing updated with changes from the MLS® | |
| 2 days ago | Price changed to $1,224,900 | |
| 4 weeks ago | Price changed to $1,269,900 | |
| a month ago | Listing first seen online |
The source of this real property information is the copyrighted and proprietary database compilation of the Southwest Florida MLS organizations. Copyright © 2024Southwest Florida MLS organizations. All rights reserved. The accuracy of this information is not warranted or guaranteed. This information should be independently verified if any person intends to engage in a transaction in reliance upon it. The data relating to real estate for sale on this limited electronic display come in part from the Broker Reciprocity Program (BR Program) of M.L.S. of Naples, Inc. Properties listed with brokerage firms other than are marked with the BR Program Icon or the BR House Icon and detailed information about them includes the name of the Listing Brokers. The properties displayed may not be all the properties available through the BR Program. The accuracy of this information is not warranted or guaranteed. This information should be independently verified if any person intends to engage in a transaction in reliance upon it. Some properties that appear for sale on this website may no longer be available. For the most current information, contact .
Did you know? You can invite friends and family to your search. They can join your search, rate and discuss listings with you.